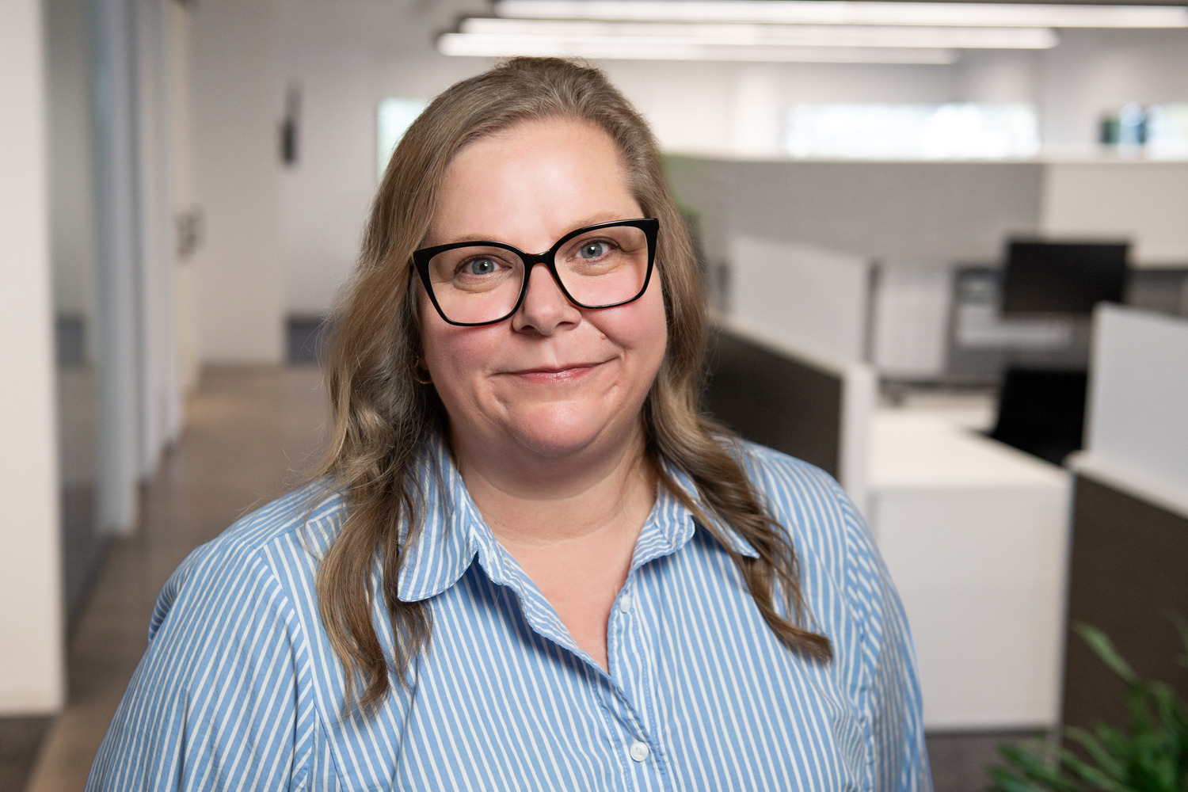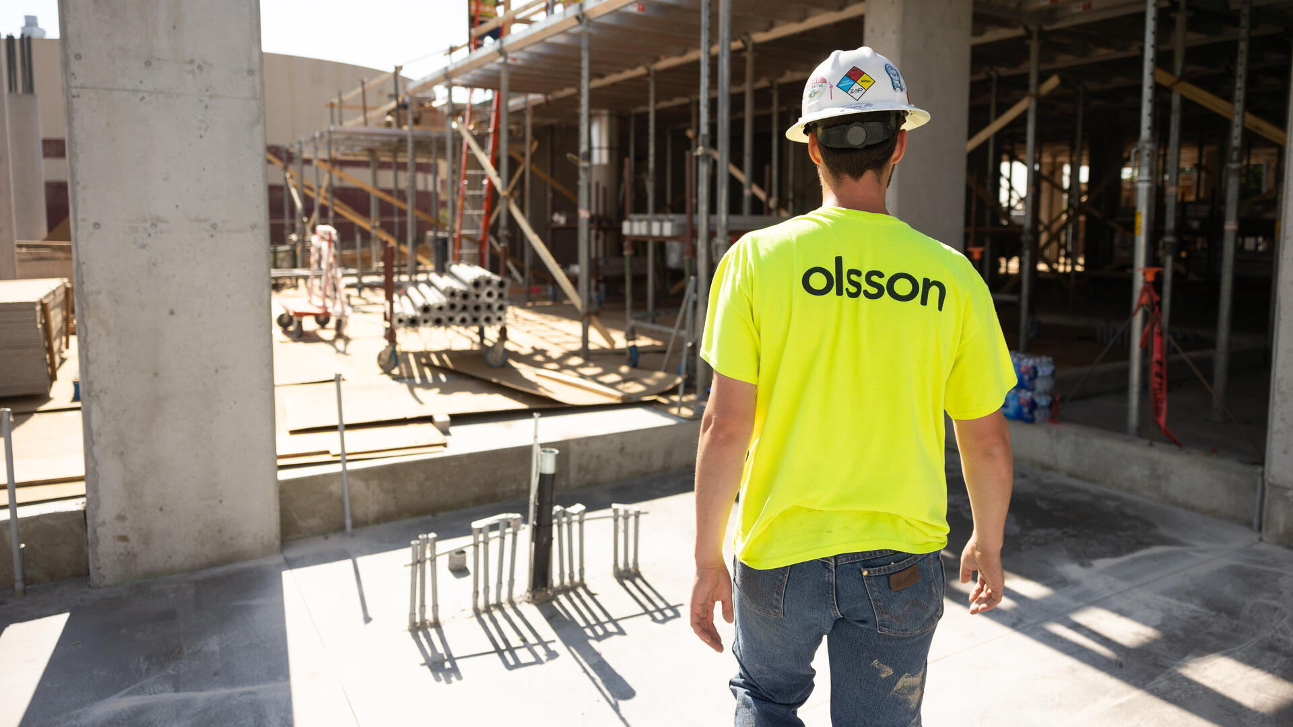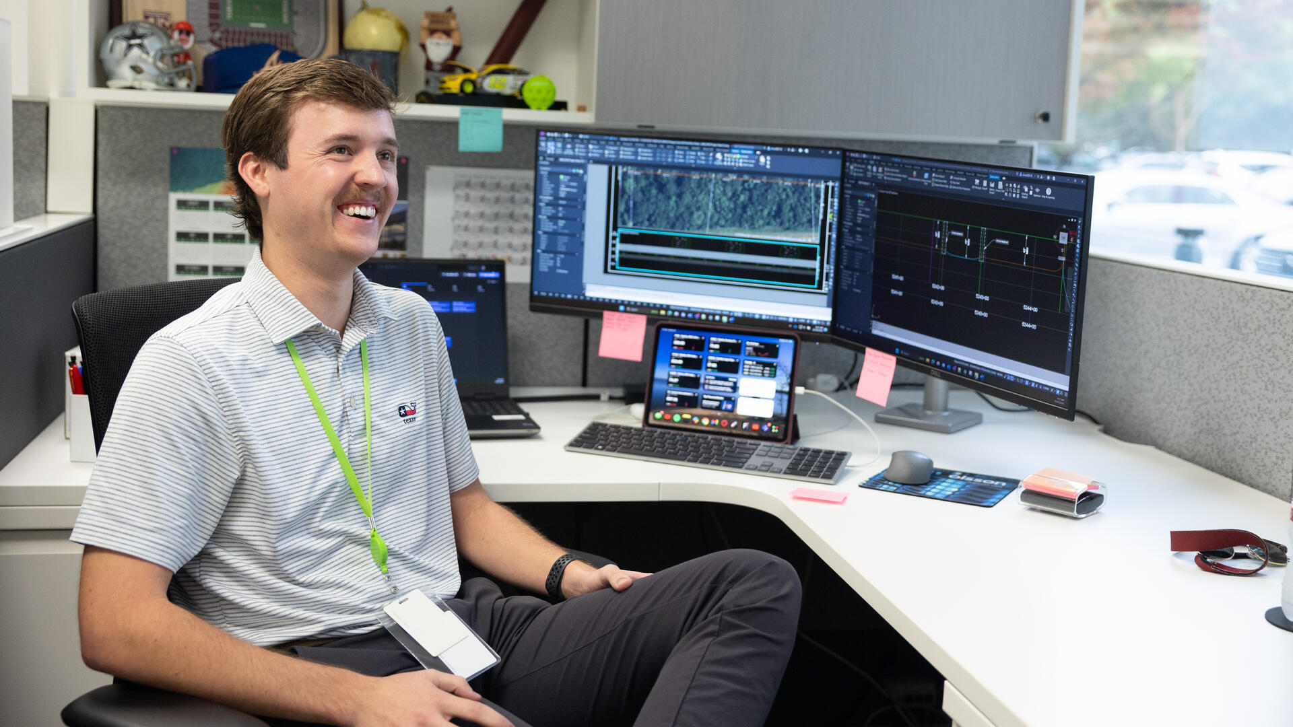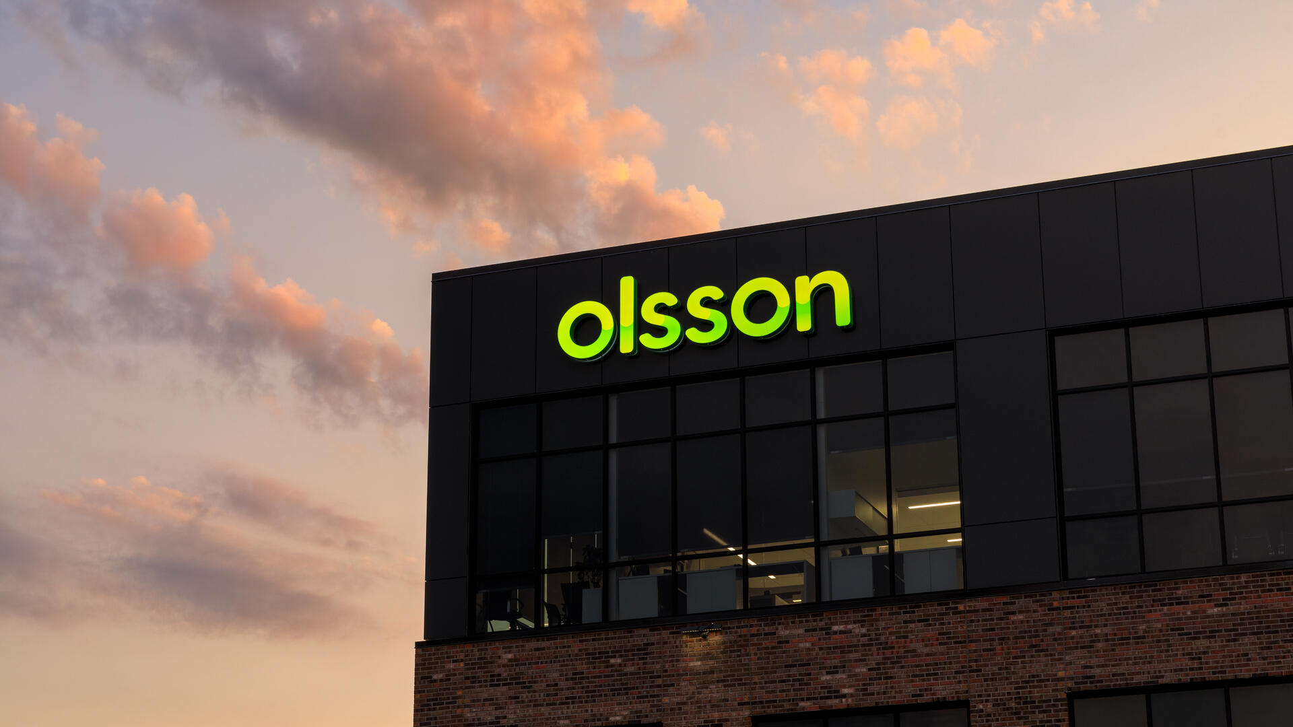Madonna Rehabilitation Hospitals helped Alex McKiernan recover more than the physical independence he lost in an automobile collision nearly a decade ago.
“Trauma takes from you your concept of yourself,” said Alex, a spinal cord injury survivor who spoke at the grand opening of Madonna’s new patient wing in Lincoln, Nebraska. “… only a community, only a collection of these caring souls – only a deep, patient, abiding love can help you find yourself again. Madonna is that love.”
“This turned out better than we ever imagined it could be and that is really a large credit to Olsson.”
Madonna’s deep commitment to patient care is also apparent in the $57 million expansion to the hospital’s Lincoln Campus. In collaboration with Davis Design and Sampson Construction, Olsson provided master planning, engineering, and landscape architecture for the project.
The expansion added 59 new private patient suites and reshaped the parking areas and outdoor campus to enhance safety and convenience. Rather than just maximizing space, Olsson helped Madonna create destinations for staff, patients, and their families to get outside, recreate, and reflect.
“This turned out better than we ever imagined it could be and that is really a large credit to Olsson,” said Dan Griess, vice president of Facility Management System & Ancillary Services for Madonna.
To Better Serve the Mission
Founded in 1958 by the Benedictine Sisters of Yankton, South Dakota, Madonna has grown into one of the largest freestanding rehabilitation hospital systems in the United States. Madonna’s campuses in Lincoln and Omaha combine a family-centered care model with world-class facilities to rehabilitate children and adults affected by strokes, traumatic injuries, and complex medical conditions.
The 112,000 square-foot building expansion in Lincoln features larger patient suites equipped with the newest technology to strengthen Madonna’s ability to help patients regain their highest level of independence. The project also afforded Olsson an opportunity to help Madonna reimagine the outdoor campus.
In the past, motorists on the bordering streets sometimes cut through the parking lot. The open layout of the lot also wasn’t always effective at directing patients and their families to the main entrance.
Olsson’s civil and traffic engineers designed a more intuitive layout featuring a boulevard and roundabout to discourage cut-throughs and guide visitors to the grand entrance and parking zones. The design – including 23 stalls for people who have physical disabilities – calms traffic, improves safety, and is more attractive and intuitive.
Another challenge involved the site’s orientation, which collects rain and snowmelt in a low corner. With the nearby storm sewer already pushing capacity limits, Olsson created a small detention cell at the southeastern corner of the property, according to Jeff Morrison, the project engineer who managed our civil engineering services.
Olsson’s engineers designed a zero-step entrance to the new patient addition. By eliminating curbs and gutters, patients and visitors with mobility limitations can access the facility more easily and safely.
As a final safety improvement, our team incorporated 7,000-square feet of heated pavement to mitigate snow and ice and reduce slips and falls at the main patient drop-off zone.
Outdoor Rehabilitation
Madonna wanted to provide outdoor spaces for patients and their families to use in therapy sessions or to simply refresh and restore.
Olsson collaborated with project partners on planning and provided the landscape architecture for two gardens. The circular gardens feature ornamental plantings, benches, inspirational quotations, and scriptural passages. A statue of Mary, the Madonna, provides the focal point for one garden and a flagpole stands at the center of the second.
Olsson also helped plan a campus greenspace that features paved walkways and disc golf baskets. Care providers use the space for patient treatment, including equine therapy. Finally, an outdoor courtyard, surrounded by buildings, was made into a playground for children.
“Madonna had the foresight and recognized the impact of making sure the exterior campus wasn’t forgotten space,” said Jennifer Seacrest, landscape architect and technical leader with Olsson.
Dan Griess, who managed the project for Madonna, said Olsson brought vision, talent, curiosity, creativity, and a desire understand the needs of patients and Madonna staff. Olsson also collaborated with other project partners to ensure the expansion’s success.
“It’s been pretty phenomenal the differences that we’ve made exterior of the building to provide a better and safer environment for access for patients, families, and staff,” he said.
Renewed Strength and Restored Hope
Madonna operates in a realm that most can only describe as amazing. Alex McKiernan has a more personal perspective.
He arrived at the hospital in 2014 unable to walk. At the grand opening ceremony, he stood from his seat on the stage, walked to the podium, and shared his story of recovery.
“Madonna is more than a place, it’s a mindset,” he said. “Madonna is alive and overflowing with healing, recovery, and triumph, and I am overjoyed to see its walls expand.”

































.avif)





































.avif)
























