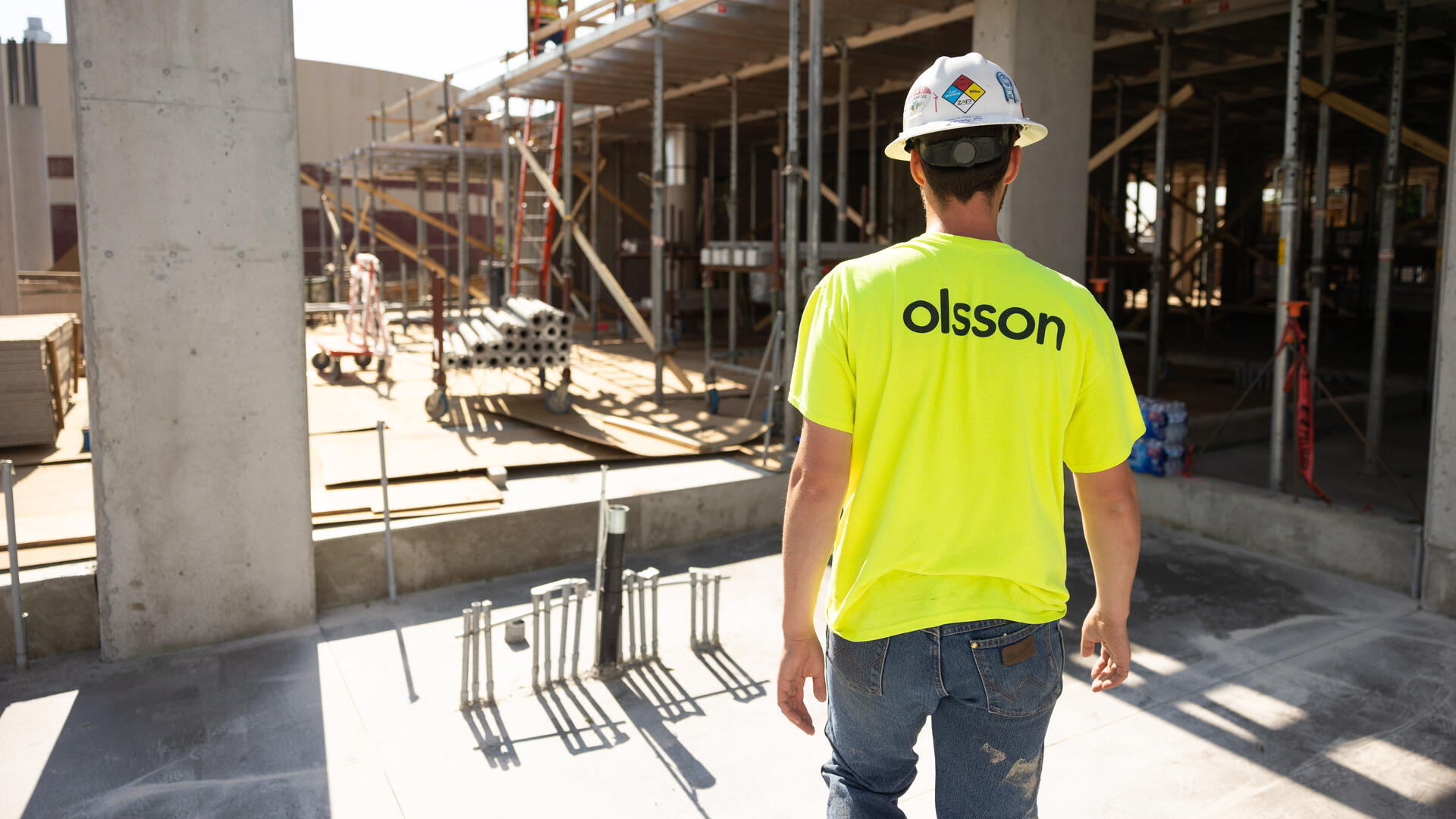When the former library in Crete, Nebraska, outgrew its space, community leaders did more than add space for more books. Their goal was to build a place where residents could gather to learn, innovate, and create. In addition, the new space needed to be comfortable and welcoming, with updated technology and resources that would make it a safe space for the city’s people.
Rather than renovate and add on to the existing facility, city leaders decided to build a new library at a different location. The site of a former hospital was chosen for the library and a new community center. Residents of the southeast Nebraska city of 7,000 approved a bond issue that would fund the community’s first new library in more than a century. The project cost was $7.4 million, and $3 million came from grants, corporate and individual donors, and the Friends of the Crete Library.
Olsson was brought into the project by BVH Architects to provide mechanical engineering services for the library. Before the project was completed in 2019, we had expanded our services to include site/civil engineering, structural, and electrical engineering as well. We also provided civil engineering for street improvements made in the neighborhood surrounding the new library.
Following initial meetings with city officials and public meetings to get input from residents, we went to work on the new site, preparing plans that meshed with the architect’s design and met the city’s goals. The site presented a major challenge because it included a steep slope and had substantial drainage issues. Our design called for major excavation and grading and incorporated several retaining walls to make the site compliant with the Americans with Disabilities Act (ADA).
We also supervised the demolition of the old hospital building on the site and the removal of related utilities. While this was going on, we helped manage installation of new water, sanitary sewer, storm sewer, electrical utilities, and pavement.
The design of the building linked the new library to Crete’s urban forest because the library’s structure and ceiling mimicked the forest’s maple canopy, which evoked a sense of shelter. To accomplish this effect, the building’s frame was pushed outward to create more open space. The site’s grading did not support wider-set columns, so our structural engineering team employed a pier foundation system to achieve the desired openness in the building’s canopy. This design featured a steel system combined with brick and concrete. Glass showcased the wood ceiling and helped provide open exterior views for the main gathering place.
Our design also enhanced safety by providing clear sight lines for library staff.
Other major components of the project were a makers’ space and a Federal Emergency Management Agency-related shelter designed to withstand winds of up to 250 mph.
The new library opened in January 2020.

































.avif)





































.avif)



























